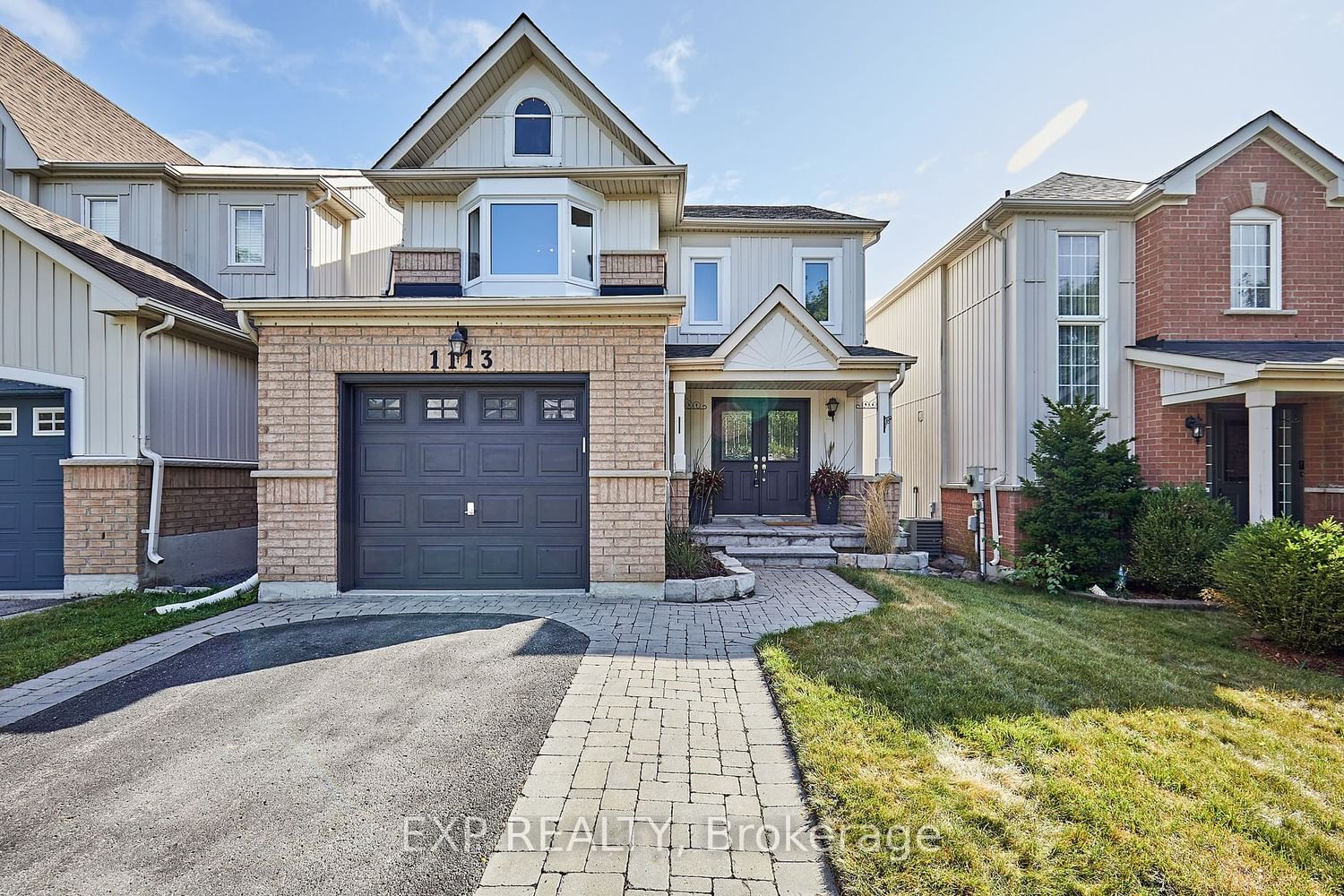$850,000
$***,***
3+1-Bed
3-Bath
1500-2000 Sq. ft
Listed on 9/15/23
Listed by EXP REALTY
Enjoy watching the kids play out front from your stone patio. This Beautiful, bright detached 2-story with finished, walkout basement on a quiet crescent is within walking distance of Pierre Elliott Trudeau Public School (approx 400 ft), Pinecrest Park, and Harmony Valley Conservation Area. The main floor is open concept with the wall removed between the living & dining rooms and an open pass-through to the kitchen. Upgraded engineered hardwood flooring in the Living & dining rooms, and newer high-end laminate in all 3 bedrooms. Gas fireplace, pot lighting, and ceiling fan in the living room. Cabinets on either side of the fireplace can stay. Gorgeous recently renovated ensuite bath with separate free-standing bathtub and separate shower. Finished basement boasts den/4th bedroom, recreation room with 2nd gas fireplace, pot lighting, exercise area, and walkout to landscaped back yard, 401 & 407 access south or north on Harmony Road. Oshawa Centre is less than a 15-minute drive.
All light fixtures, window & floor coverings. Major appliances except freezer (washer & dryer new in 2021), extensive stone & interlock in front; Newer Wdws (2 front frosted & front bay); Sliding Glass Doors Main Floor & bsmt (June 2022)
E7005738
Detached, 2-Storey
1500-2000
7+2
3+1
3
1
Attached
5
Central Air
Fin W/O
N
N
N
Brick, Vinyl Siding
Forced Air
Y
$5,669.97 (2023)
108.27x30.18 (Feet) - As Per Registerred Deed
